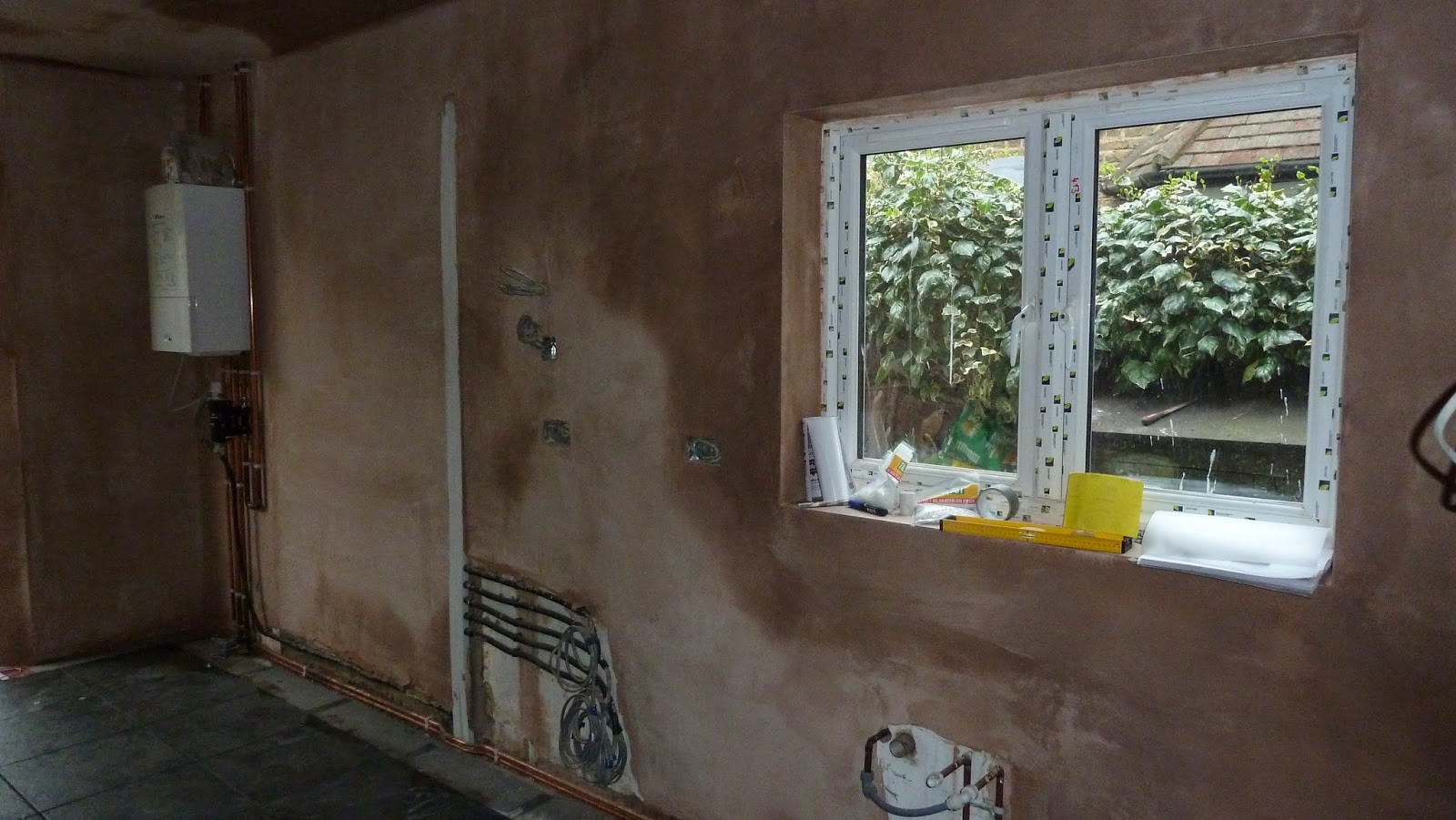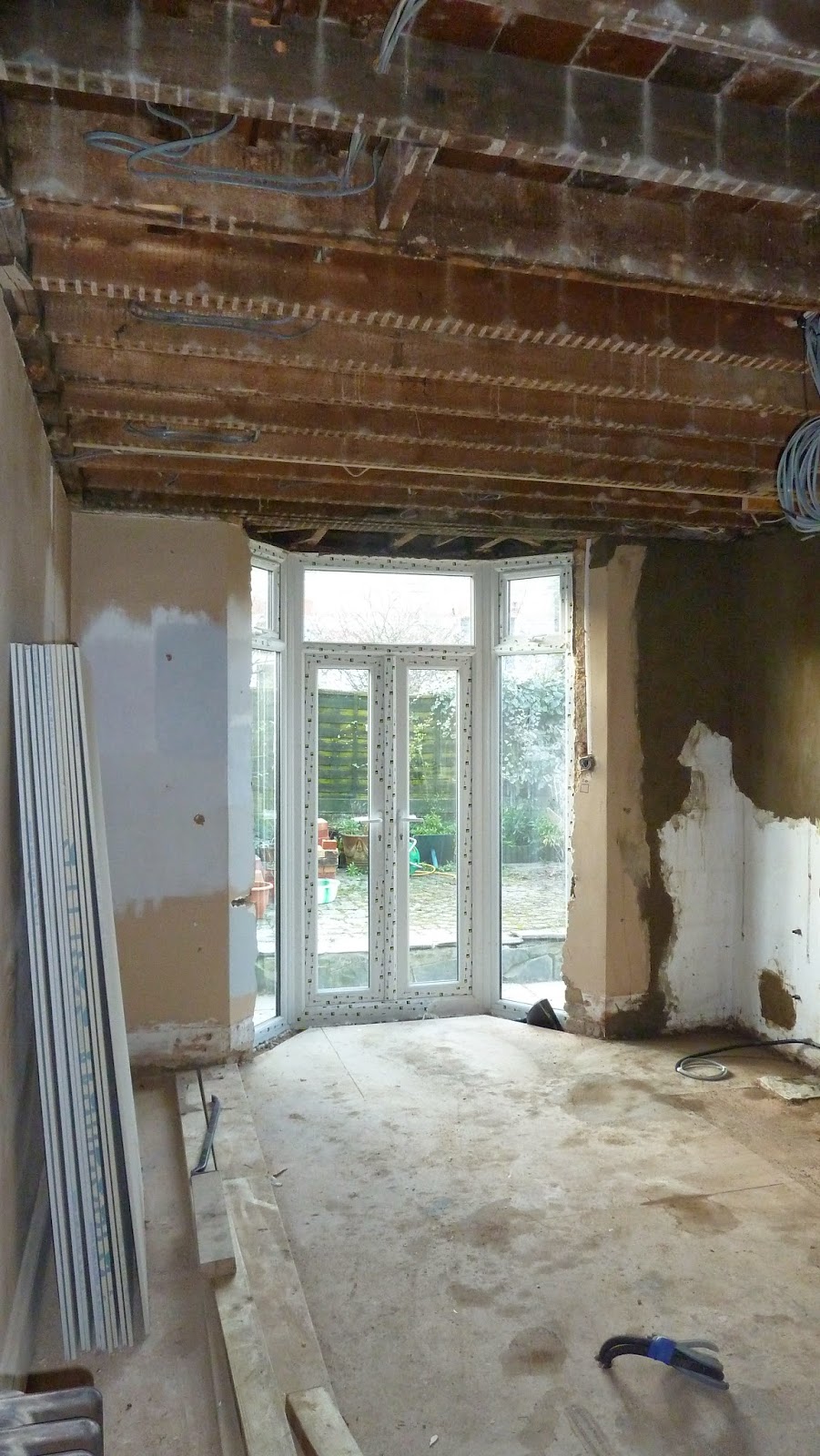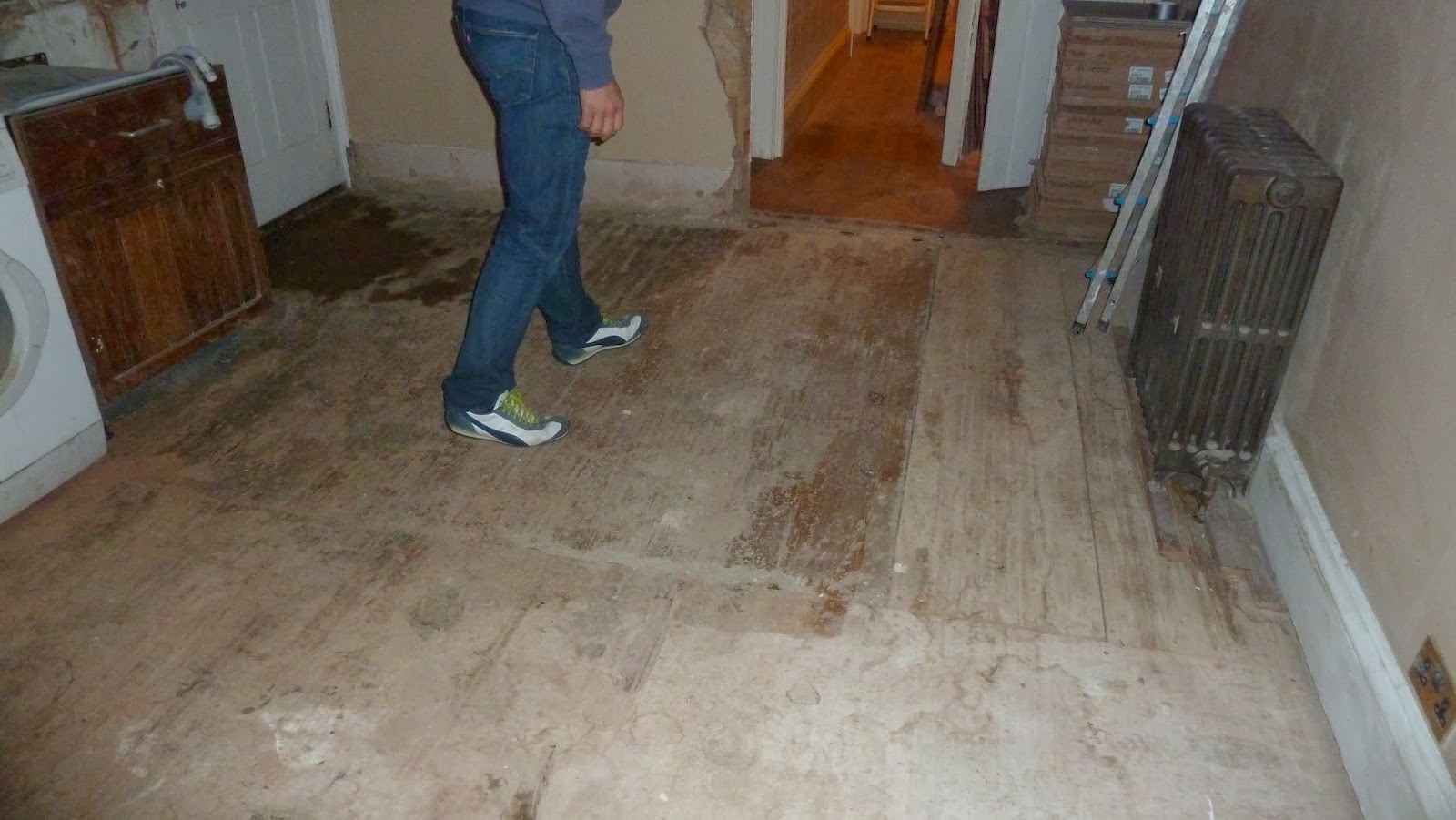This extractor has caused us the most problems.
Firstly receiving so many that were damaged, to now trying to work out how it should be installed.
The instructions that came with the Best Cirrus Britannia extractor are not detailed enough at all and have very limited information & diagrams.
The positioning of the extractor is really dictated by where your ceiling joists are located.
The motor connected to the top of the extractor can only be fitted between the ceiling joists.
We are lucky that our induction hob (which sits directly underneath in the island) is not in the centre of the island, we were able to work with the extractor being moved approx 200mm to the left.
The extractor is designed to sit flush within the ceiling however the height of the extractor with it's motor makes this impossible.
The motor is 350mm, yet the height of most ceiling joists are only up to a maximum of 200mm so there is no way that this extractor could possibly sit flush in any ceiling.
A suspended, drop down ceiling had to be built to accommodate the height of the motor for a flush ceiling finish.
The legs on the extractor are adjustable in height but unless the legs fit between your ceiling joists these need to be cut, which ours did.
Below are the photos to show the extractor installed into the frame of the drop down suspended ceiling:



























































