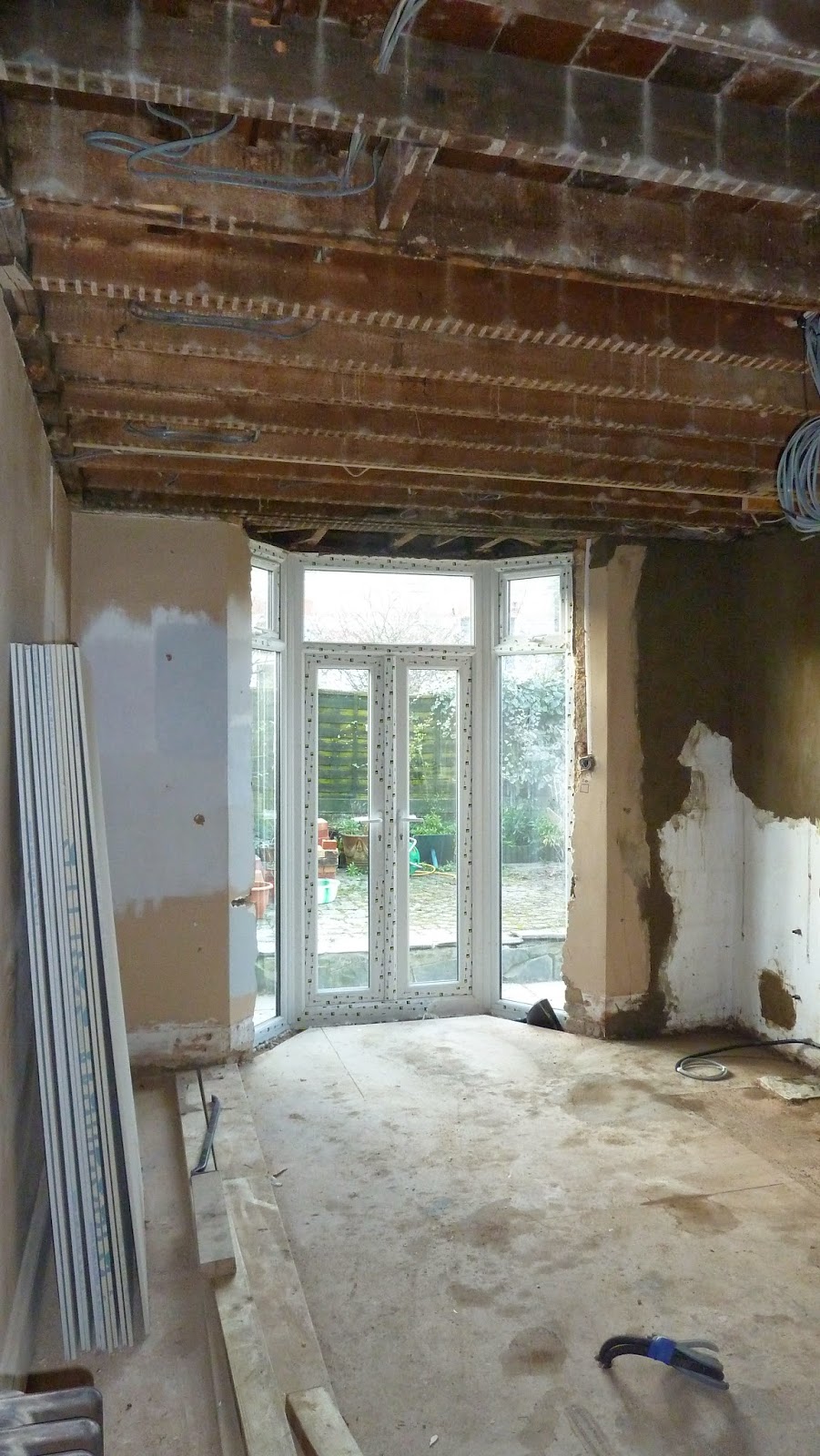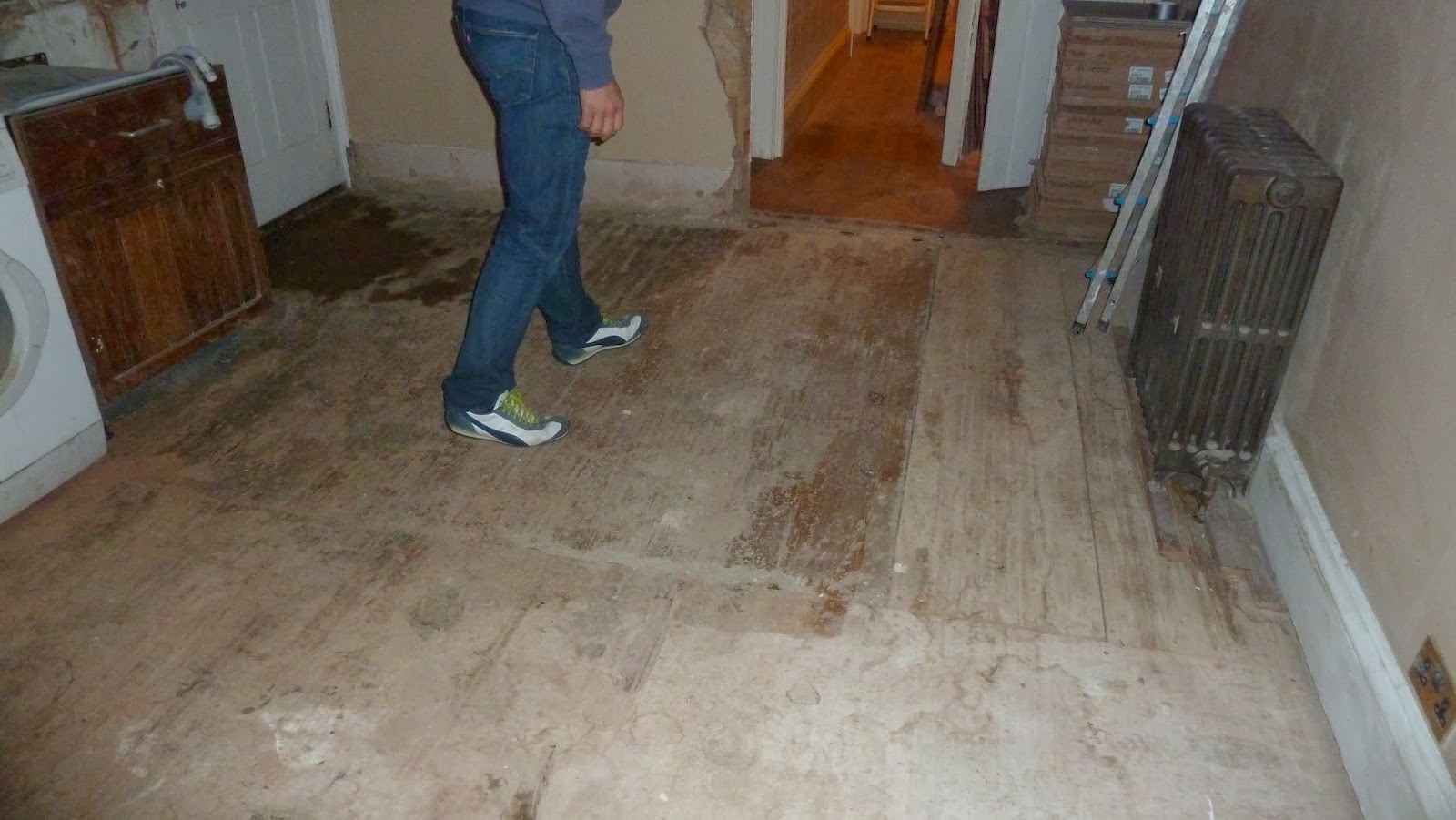We came back from holiday to find the demolition of our bathroom had begun..
The one prerequisite we made to our builders if this was to happen, was that we had a bath & running water on our return.
At least this way we were still able to shower and we have a 2nd toilet downstairs so wasn't too much of a problem.
As you can see from the following photos, the walls have been stripped, the new water pipes for the toilet, basin & shower have been installed,
and they have managed to squeeze our new whirlpool bath in a very tight space.
We've replaced an old timber window for a new UPVC double glazed window.
The bottom section is frosted & the opening top section is clear glass to let more light in.
The section to the left of the window is the beginning of what will be 3 square pigeon hole shelves to hold showering products.
The toilet pipe & water pipes needed replacing as they were very old.
The Geberit concealed toilet cistern has been put in place.
The electricians have been in and positioned all of the new down lights and connected the electrics ready for installation.



















































