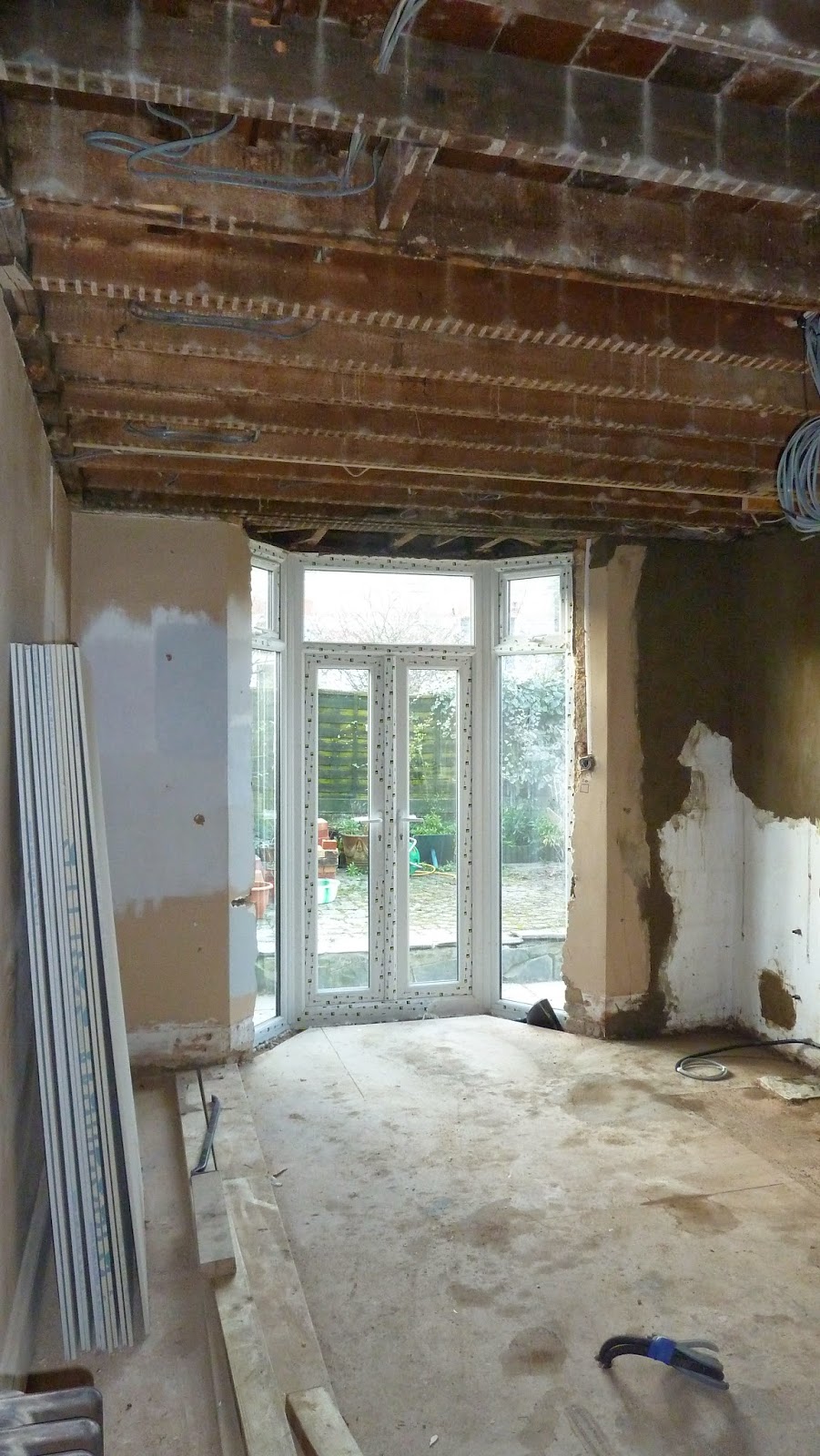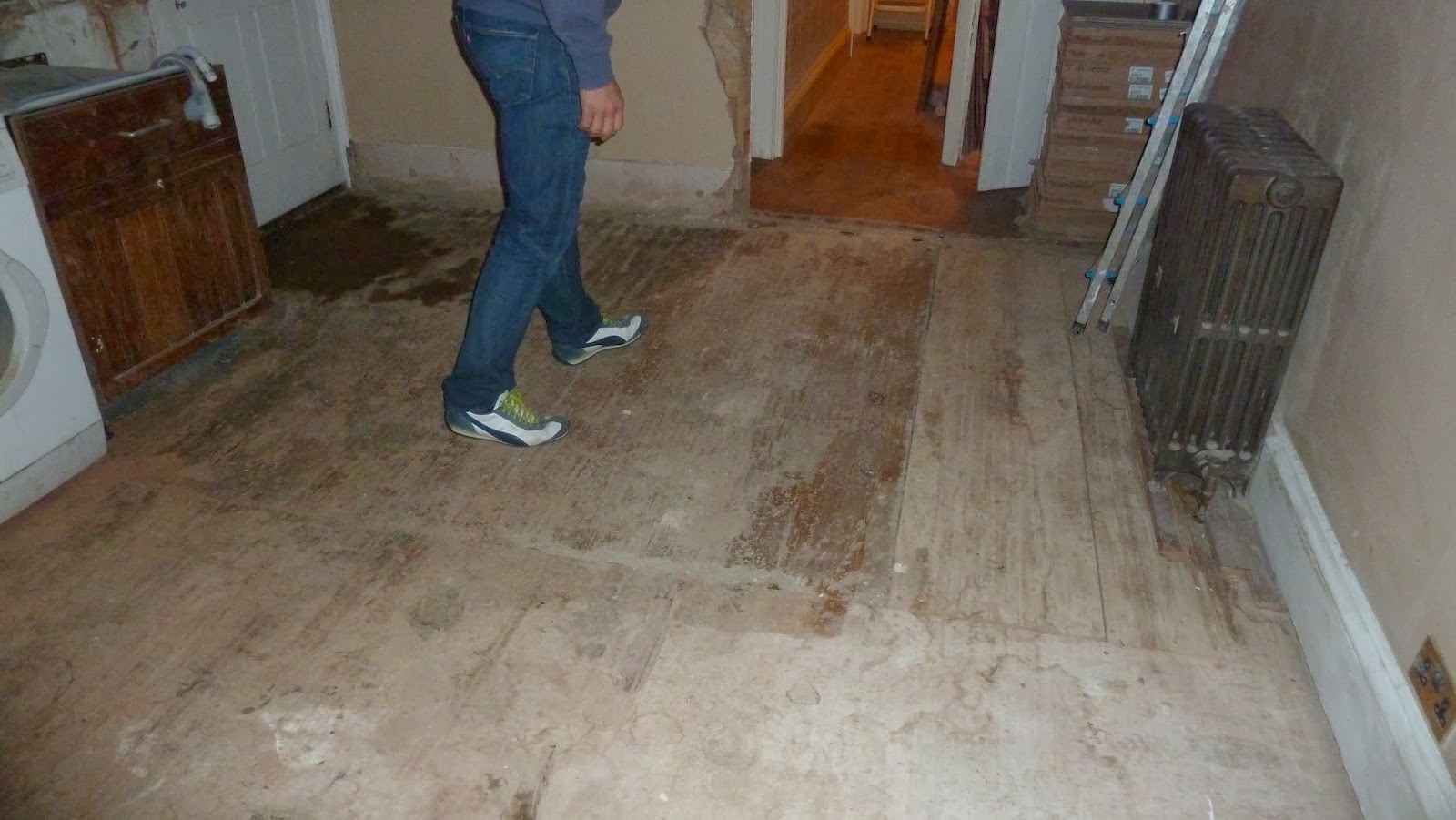The first room in our house that needs major attention is the kitchen.
It looks ok in the estate agent's photo (above) but they somehow manage to make the worst rooms look respectable with their wide angle photos.
The kitchen is much darker in reality.
The main issue is (besides it being quite old & dated) is the lack of cupboard space.
The brown cupboards you see in the below photo are taken up with appliances - dishwasher & washing machine.
The white pantry next to the hob (below photo) has shelves that are about to come away from the wall, it's not sturdy enough to utilise.
All other free standing units you can see in the photos belong to the previous owner, which have now been removed.
Resulting in no cupboards!!
The kitchen is 5m x 3.3m, excellent size, we have a great space to work with.
We plan to totally renovate and put in a new kitchen.
The ideas we have so far are:
- remove the brick chimney
- the current back door to be bricked up & replaced with a new UPVC window
- replace the bay window with a new UPVC bay window with central double doors leading onto the garden
- Remove the wall between the hallway & kitchen
- New flooring
- Underfloor heating
- New L shape kitchen with central island
In the below image you can see the current back door.
We intend to move this so we can have an 'L' shape kitchen to utilise the space better.
We will still keep a window here above the worktop (as we need as much light in the kitchen as we can get).
Our builders will brick up the bottom half of the door area and a new UPVC double glazed window will be fitted.
The new window will have a slight change to the size, it will be brought in approx 400mm from the end wall, this will enable us to put kitchen wall units on the end wall.
The new back door will be at the far end of the kitchen where there is currently a bay window.
This is the bay window that will be changed into double doors & 2 side windows.
We will keep the shape of the bay window but replace it with a UPVC double glazed floor to ceiling bay with 2 narrow centre doors opening outward to the garden (similar to below photos)
Idea for new Bay Window / Door
The bricks that will be removed from below the current bay window will be re-used to brick up the bottom half of the existing back door.
Therefore the exterior of the house will remain the same colour.
The wall between the hallway & the kitchen will be removed (highlighted in red below)
The reason for removing this wall is because as you can see from the below floor plan, the current entrance (being the RED LINE) requires you walk around tight corners to enter.
If we remove this wall we will have direct access into the kitchen from the hallway (see GREEN LINE as proposed new entrance).
We will then extend the 'under stairs cupboard space' right up to the kitchen.
The space will then be used for a washing machine & dyer stacked on top.
I will be able to access these appliances directly from the kitchen.
A new door will be made to hide these appliances.
To gain access to the rest of the space under the stairs, doors will be cut out & open directly from the hallway.
This is the plan, lets see how it goes!!...























































