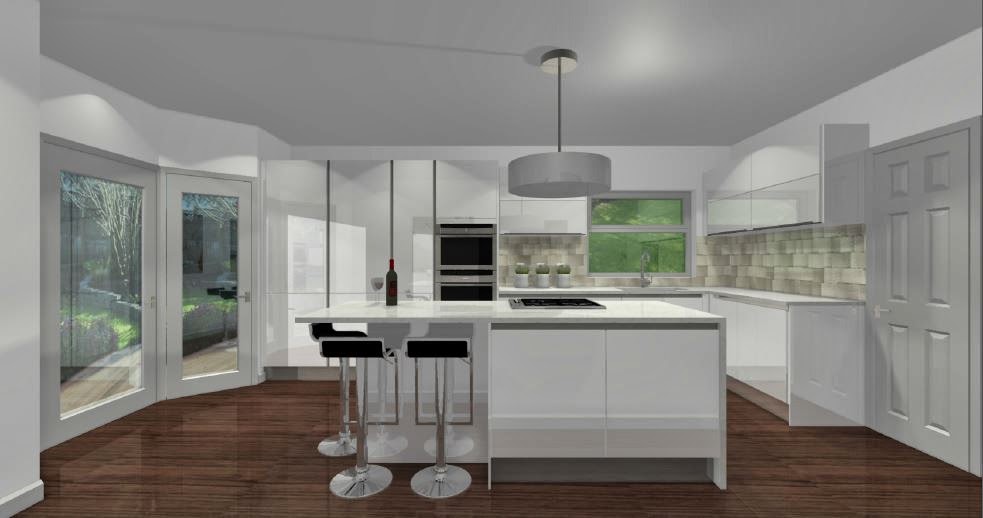The most exciting part of planning a new kitchen, is visiting kitchen showrooms & sitting down with the designers to work on your dream kitchen.
We had a budget in mind but we had no idea how much kitchens could cost, only once we had seen a few companies realised that out budget would not go anywhere near what we would like to have!!
On a mission to keep the kitchen price as low as possible, I had 12 quotes (which definitely gave a good indication of how varied kitchen prices can be).
Some of the big name High Street kitchen suppliers quoted extremely high prices, and then offered a huge 50% discount & £1000 worth of appliances.
In actual fact they would never sell a kitchen at the initial price quoted.
Magnet was one of these companies, first quote £35,000, they then reduced the price by half with their supposed huge discounts.
They called every few days to push you into ordering, each call they reduced the price even further, all for the exact same kitchen design.
We couldn't be bothered wasting time with these companies who wanted to trick people into paying these ridiculous prices.
We saw some local independent companies who had lovely quality kitchens but in the end just out of our budget.
We received quotes from all of the usual High Street suspects:
Howdens, Wickes, B&Q, Benchmarx, Ikea
I wasn't impressed with Howdens quality (on the Gloss Handleless style), the edges were an ABS stripping rather than a fully lacquered door.
Out of all the above brands Wickes was very nice quality.
We found out that Benchmarx & Wickes have the exact same kitchen ranges, as they are both owned by parent company Travis Perkins.
You will need a trade account to make a design appointment with Benchmark (you can ask your builder to set up an account).
Benchmarx was only slightly cheaper than Wickes, around 5% cheaper for the same design but both companies offer a price match service.
The advantage with Benchmarx is that they have the stock available immediately and the cupboards are delivered as finished units.
Throughout the process it became difficult to compare prices because each company offered different types of appliances and worktops.
I decided to focus on the kitchen units only, as we were sourcing the worktops & possibly the appliances ourselves.
The 12 kitchen quotes varied in price from
£4000 - £13,660 for the exact same design, units only.
Here are some of the CADS we received from the various companies:














.JPG)
.JPG)
.JPG)
.JPG)
.JPG)






































